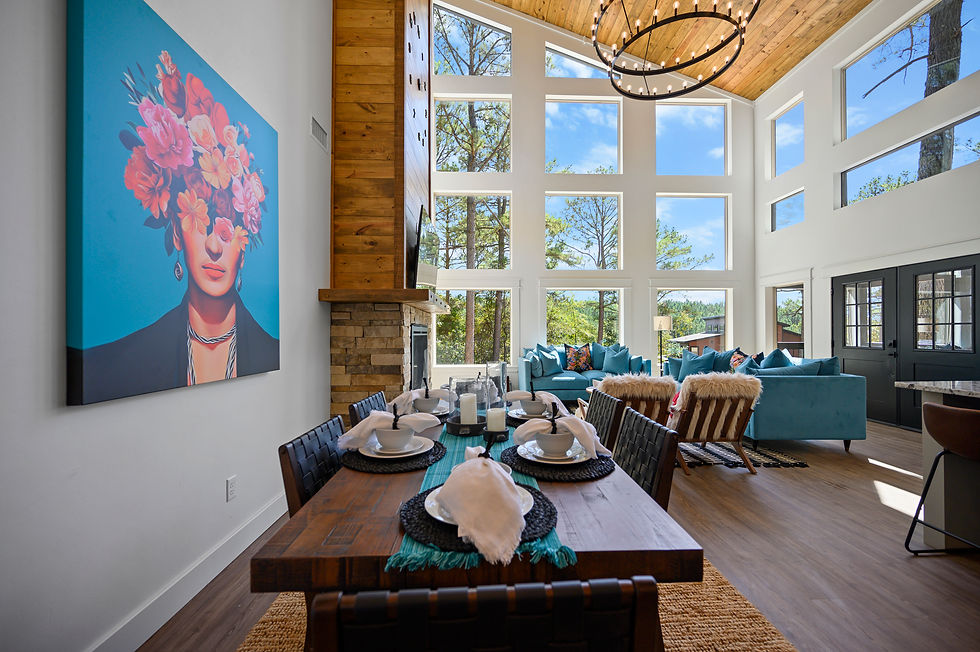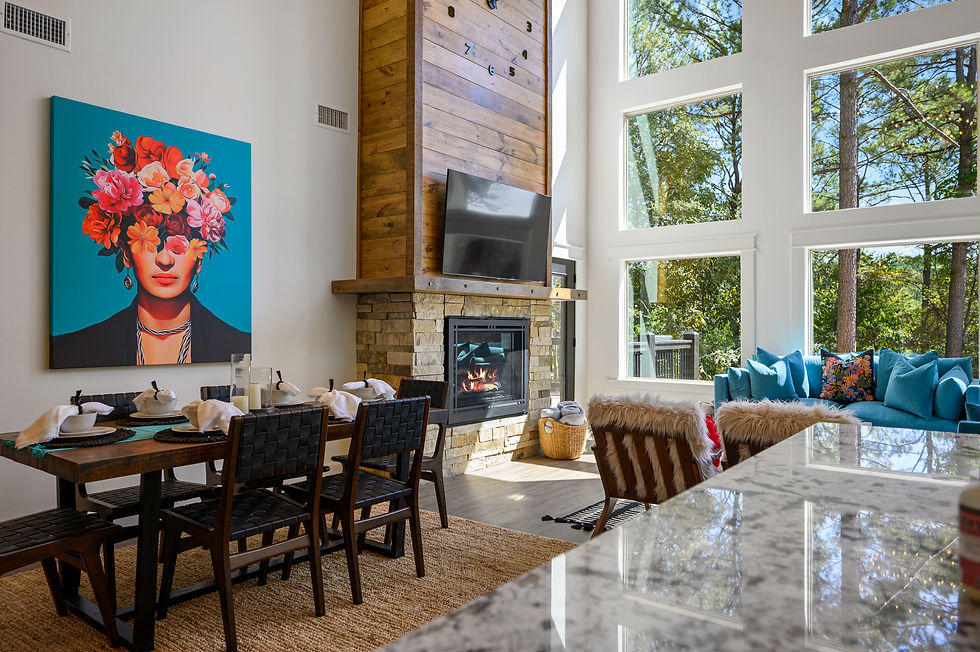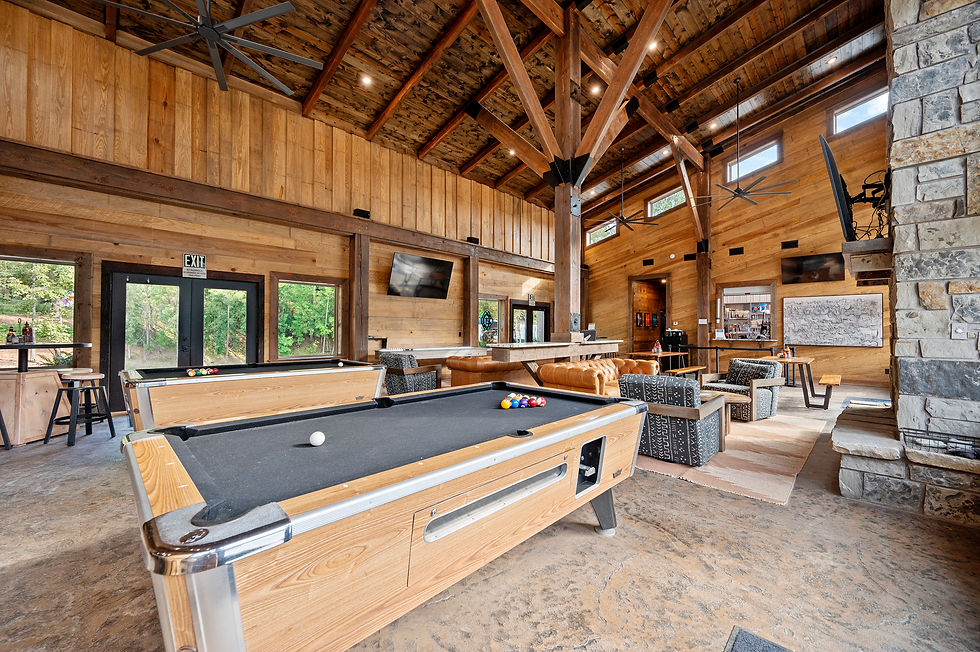



The inspiration for Mi Vida Loca (My Crazy Life) was heavily influenced from my childhood experiences visiting Mexico with my family. At a young age, I instantly fell in love with it’s festive culture, its traditions, it’s food, it’s architecture and it’s art. Their use of bold and vibrant colors created an energy of joy and excitement that could not only be seen, but felt. You will feel this energy reflected throughout our cabin, not only in its name, but in the pops of color, the tile selection and much of the artwork.
From your very first step into Mi Vida Loca, you will instantly experience the festive and playful energy between color and light. Perfect for entertaining, this open floorplan boasts a floor-to-ceiling, unobscured wall of windows which fills the room with natural sunlight. The kitchen is stocked with everything you would need for home cooked meals or to grill out on the deck with family and friends.
The dining room offers a wonderful opportunity for food and fellowship. Our tables (inside and outside) are stocked with “conversation cards”. This round-robin table game is a wonderful way to get to know each other by taking turns answering the questions. We recommend that someone start this communication game whenever you can and hopefully continue the practice, back in your own home after you leave!
When it’s not mealtime, the table is a great place for family and friends to enjoy a game of cards, dominos or a variety of stocked board games.
The living area has a TV mounted over the fireplace, if you want to relax watching your favorite show or watching a roaring fire- or both! There are 2 sofas to accommodate for larger groups.
The downstairs master bedroom has a king size bed and master bathroom with a soaking tub, dual sinks, and dual shower heads. The whimsical décor and bold bathroom tile creates a charming and cozy atmosphere. This bedroom has its own TV and direct access to the outside deck where there is a dining area, sitting area, outdoor fireplace/TV and a hot tub.
The “library” nook (under the stairs)will be your child’s favorite secret hideaway where imaginations can run wild. Filled with books, pillows, games, Legos, a kid sofa and more, every child will love the feel of this kid designated space! The “landing” has a door to an outside deck with a 5 foot spiral slide for the quickest departure to the great outdoors where kids can play corn hole and horse shoes or hide in the tee pee.
The loft is designed with the night sky in mind. The 2 queen and 2 twin bunkbeds offer 6 people a private star gazing opportunity while they rest and read, watch TV or nod off to sleep. The Juliet balcony provides the grandest view of all from this room. There are 2 sliding barn doors, on each side of the balcony, which can be closed for a more private loft experience.
The upstairs second master bedroom, with its splash of color, is sure to make its guests wake up happy and ready for the day! This bedroom has its own covered balcony with a great view of the pines, a firepit and sitting area for 4 people. The shared bathroom has a full size shower and double sinks.
The “crows nest” is the 3rd floor attic space with a tree top view. It has a gaming console with vintage games (ie Pac-man, Donkey Kong, Galaga, Centipede etc), a TV, and a kids bubble window with a view to the bunkroom below. This room also has two day bed sofas for the kids who refuse to leave at night! This high top adventure is a favorite bunking spot for both kids and teens alike!
The outdoor deck is perfect for entertaining with outdoor seating, a large dining table (that converts to a shuffle board table) fireplace, grill and a hot tub. And of course, there is the fire pit with comfortable seating and swings for the kids if you are in the mood for roasted marshmallows and s’mores!
.png)



.png)